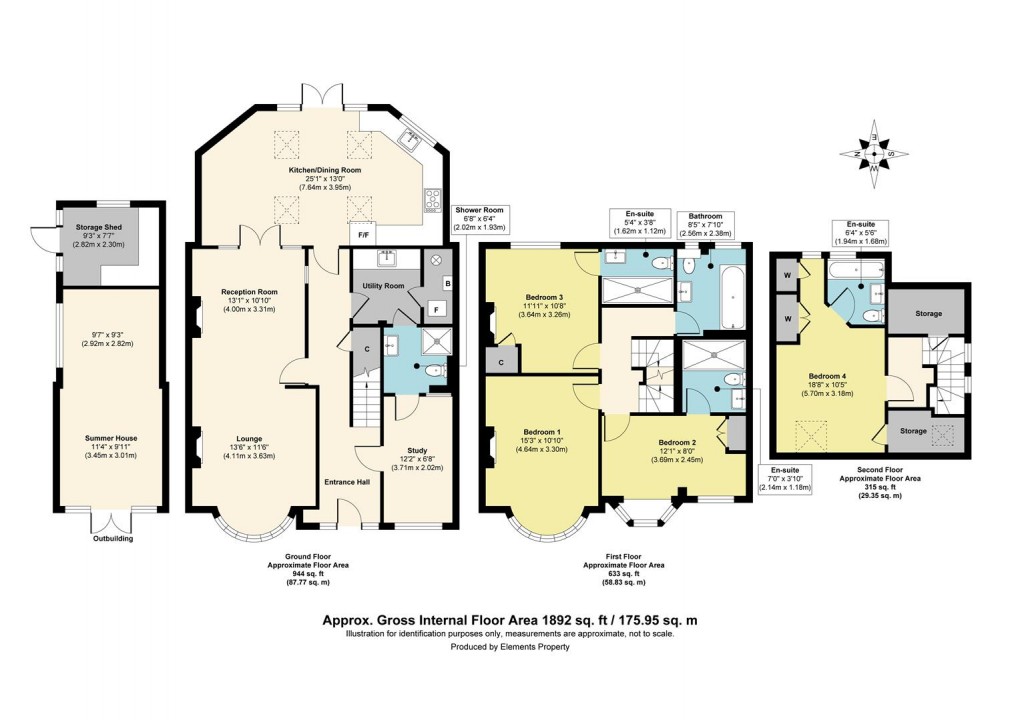Description
- SEMI-DETACHED HOUSE
- 4 DOUBLE BEDROOMS
- LARGE LOUNGE
- KITCHEN/DINING ROOM
- STUDY
- GROUNDFLOOR SHOWER ROOM & UTILITY ROOM
- 1 FAMILY BATHROOM & 3 EN-SUITES
- GARDEN STUDIO
- DRIVEWAY
- EAST-FACING REAR GARDEN
Rawlinson and Webber are pleased to introduce to the market this stunning 4 double-bedroom/5-bathroom semi-detached house nestled in the scenic Ember Farm Way, East Molesey. This fantastic property boasts an incredible amount of space internally, with a spacious ground-floor comprising a large lounge with 2 fully functioning fireplaces, an open and airy kitchen/dining room with central island. Complementing the ground floor is a shower room, study and a utility room. The first floor comprises 3 impressive double bedrooms, two of which benefit from their own modernised en-suites with a family bathroom completing the floor space. The 2nd floor of the property offers an additional 4th double bedroom, with its own modern en-suite, built-in wardrobes and storage cupboards. Externally, the property offers ample outdoor space with a large driveway and a good-sized rear garden. The rear garden also offers 2 well-designed summer houses, with power and light that could be used for a vary of purposes.
Floorplan

EPC
To discuss this property call:
Market your property
with Rawlinson & Webber
Book a market appraisal for your property today. Our virtual options are still available if you prefer.
